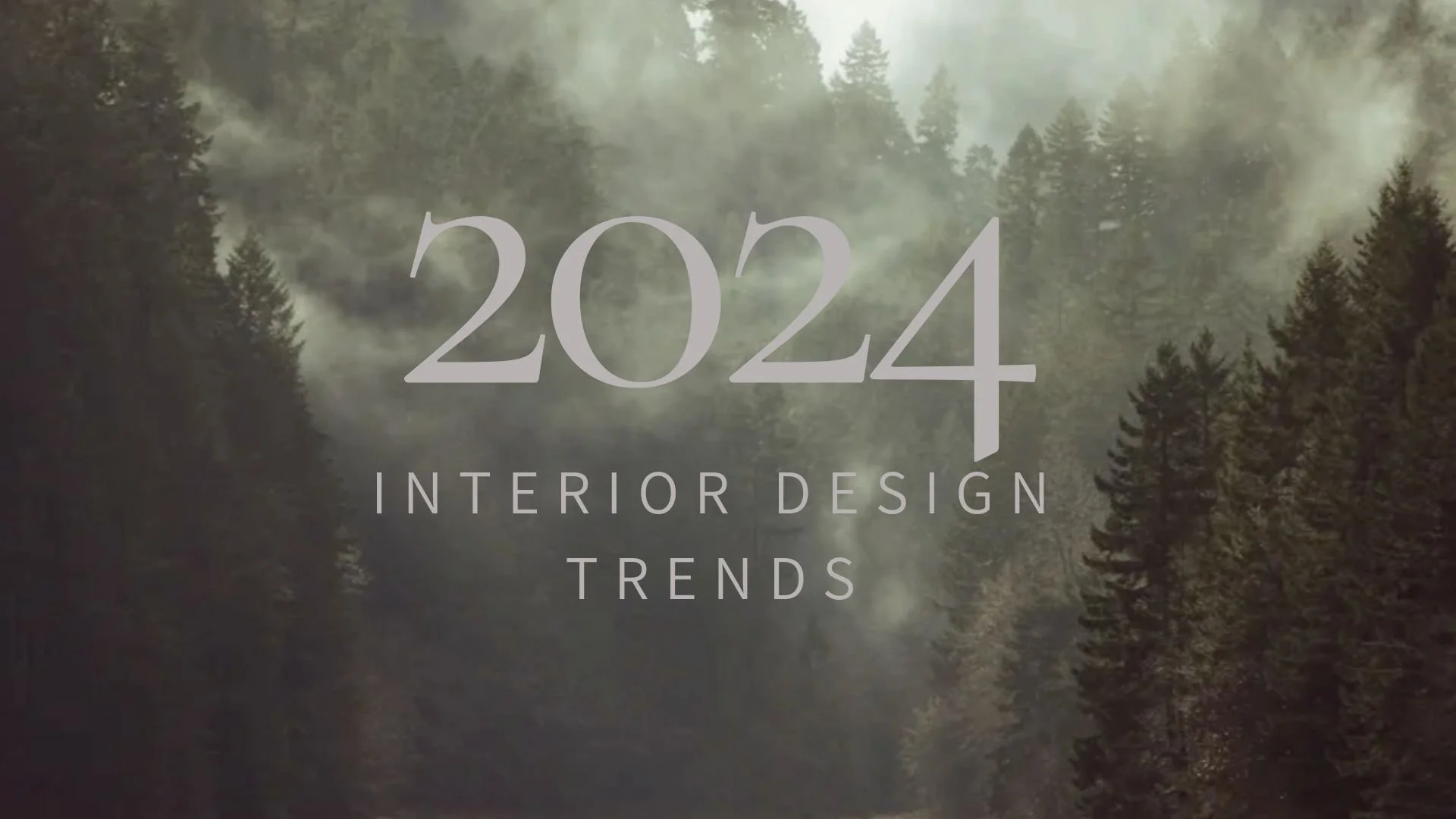THE GUEST HOUSE CHRONICLES ~ TAKING YOU INSIDE THE MAKING OF OUR GUEST HOUSE, FROM THE GROUND UP
CHAPTER ONE
When we moved into our last house it had the most charming 150 sq ft “granny flat” in the backyard. Over the 10 years we spent living in the home, the “back house” as we called it served many purposes at different times. It was a guest house, a gym, an office, a pool house, a library and a playroom.
But, the best thing about that tiny house was its character. The exterior was covered in ivy, it had an antique door and an antique window with cremone bolts. It was a storybook cottage where everyone wanted to be, despite the family of wasps that settled under the structure (but that’s another story).
We sold the home years ago and ever since I have been pining for another back house. And, lucky for me, California has been making it easier for homeowners to build such structures.
Having just added a pool to our property, we knew we needed a pool house, so we went for it!
We hired Charlie Melvin of CaliADU to help us draw up plans and secure permits. After lots of back and forth about design and layout and some inevitable back and forth with the City of Los Angeles as well, we finally have our permits and are ready to build!
We will be breaking ground soon and I am going to take you through the process from start to finish.
But first, let me bring you in on our plans for the structure.
THE PLANS
Given the size of our main home, we were limited in the number of square feet we were allowed to build. ADUs in our area can be as large at 1,200 sq ft, but ours was limited to 809 sq ft. So, squeezing everything we wanted into the space was a challenge, but I think we’ve landed on a good plan.
We want the structure to serve a few purposes. It must have a room to serve as the “pool house” with wide glass doors that open out to the deep end of the pool opposite the main house, a big TV, sofas, games and places for towels, etc. See the rendering below for our rough ideas for the pool house portion of the structure.
It needs to have a pool bath as well. Since we were limited in square footage, we decided the pool bath should just have a toilet and sink and we will be putting the shower outdoors. Who doesn’t love the idea of showering under the stars anyway?
POOL HOUSE
We also want the house to be rentable. This means we must be able to close off the pool house area from the rest of the house. To this end, we’re installing a murphy door which goes from the rental unit into the pool house.
For those who don’t obsess over these things, a “murphy door” is a hidden door. In this case the door will look like a bookcase from inside the rest of the unit.
But, when pushed it opens like a door to provide access to the pool house. This way, the whole back house can be rented in its entirety, or the pool house portion can be closed off from the rest of the back house so the occupants of the main house can enjoy the pool house with their pool even while renting the unit.
The murphy door also adds a nice unexpected touch of charm to the house, which helps add value.
OPEN KITCHEN & LIVING ROOM IN RENTAL UNIT
The main area of the back house includes an open kitchen and living room, a bedroom and a primary bath. Renters will have private access to the home through the main door off the driveway. And, the living room opens out to a private deck.
As always we are trying to achieve balance and dimension in our design. The wood beams and countertops and veining in the backsplash (shown below) are meant to add the touches of warmth this white cottage needs.
Given that we have so few square feet to play with, we want to make sure the main room doesn’t feel cramped.
So, the unit will have high ceilings (14 feet) and skylights. The wood rafters in the open living room and kitchen will also bring the eye up.
Our intention is to make the little house feel open and airy with plenty of California sunshine streaming in and, of course, also make sure it oozes character.
OPEN KITCHEN
The rest of the little house includes a bedroom and a master bath with double sinks, shower and soaking tub. See the rendering below for a rough design of the primary bathroom.
We positioned these rooms at the back of the back house and the back of the property for ultimate privacy. When all is done, the bedroom and bathroom will look out at the bocce ball court and the treelined perimeter of the property.
PRIMARY BATH
THE PLANNING
I always advise clients to make decisions and source materials as swiftly as possible to avoid holding up construction. So far, I’ve been terrible about following my own advice. Part of the issue is I have trouble making up my mind.
Since we’re breaking ground soon, I’ve been trying to nail down the design plan so I can start sourcing tile, flooring, doors, windows, sinks and finishes.
I can’t wait to see how the renderings above compare to where we end up!













